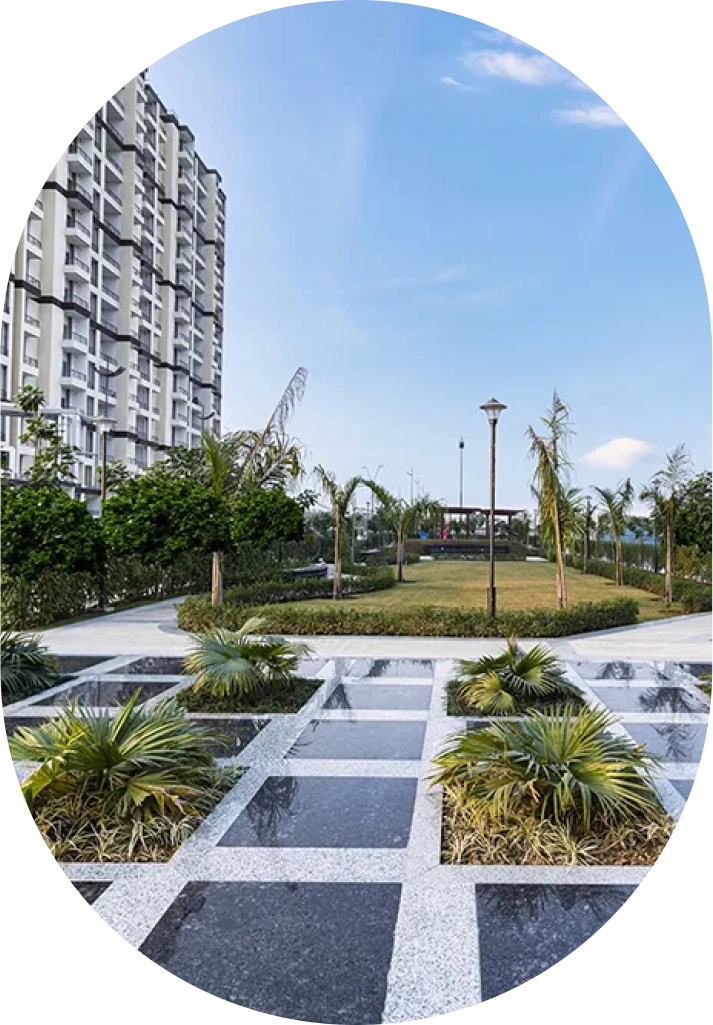
Life at OKAS Residency is thriving with laughter, memories and connections. Now, we invite you to join this neighbourhood, with modern green residences.






Launch Date: June 2022 CC Received: March 2023 Possession Offered
Launch Date: September 2020 CC Received: March 2022 Possession Offered
Launch Date: August 2023 CC Received: July 2024 Offering Possession
Units
Already residing in the community






OKAS Residency enjoys a favourable location, connected seamlessly with Lucknow-Sultanpur Highway (NH-56) and Amar Shaheed Path. Here, everywhere the day takes you, is just minutes away.
GH - 1B, Sector - G, Pocket - 5,
Sushant Golf City,
Lucknow - 226030

Scan for direction













Disclaimer : *1 Sq.m. = 10.764 Sq.ft. This brochure/PPT/Advertisement is indicative in nature & may not constitute as an offer or invitation for the purpose of registration/booking/sale. Visual and other representations including amenities, specifications in this advertisement are purely indicative and may depict conceptual /artistic impressions and do not constitute a legal offering or binding. Actual product could differ from the above. The viewer /prospective buyer may seek all such information including proforma Buyers' Docs ,Sanctioned plans, Approvals, Development Schedule, Specifications, Facilities & Amenities, from the company in respect of the concerned project/Unit that he/she may be interested in, before any such booking/registration, etc. The booking/allotment shall be subject to Application Form, Allotment Letter and Builder Buyer Agreement (referred as Buyer's Docs). Further, details of the project, information thereon and proforma Buyers' Docs are available on the company /site/marketing office(s)and /or company website and on the website of UPRERA @rera-up.in or at its office. Furniture, fixtures, electronics, curtains,carpets, modular kitchen, wardrobes & other accessories as shown in the 2D and 3D floor plans doesn't form part of the actual sales offerings. This is merely for the representation purpose. Terms & conditions apply.
Okas Residency 1:-
RERA Registration No:- UPRERAPRJ371638
Okas Residency 2:-
RERA Registration No:- UPRERAPRJ525944
Promoter RERA Registration No:- UPRERAPRM101634

Bank Name: Kotak Mahindra Bank | Account Number: 0747300531
Account Name: PARDOS LUCKNOW DEVELOPERS PVT LTD - COLLECTION A/C FOR OKAS RESIDENCY PH II
Account Branch: 5196 / GOMTI NAGAR | IFSC Code: KKBK0005196